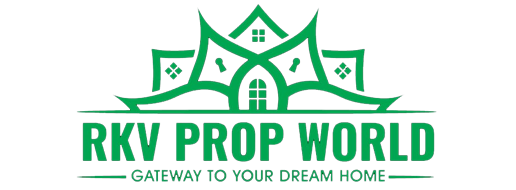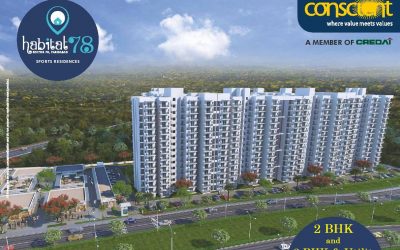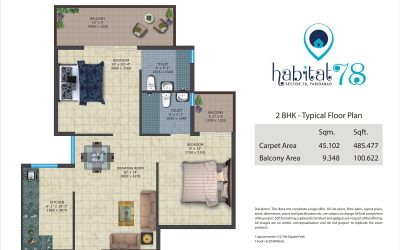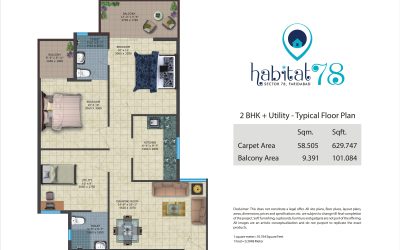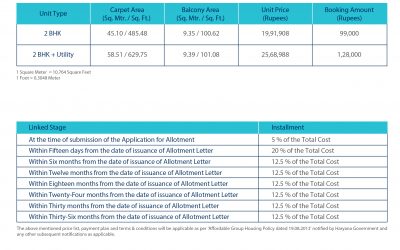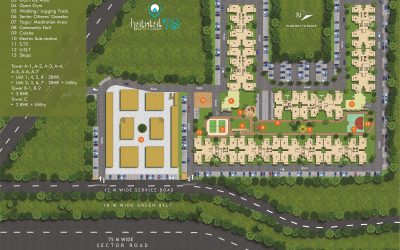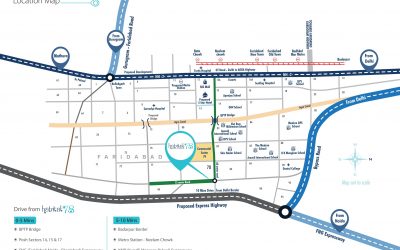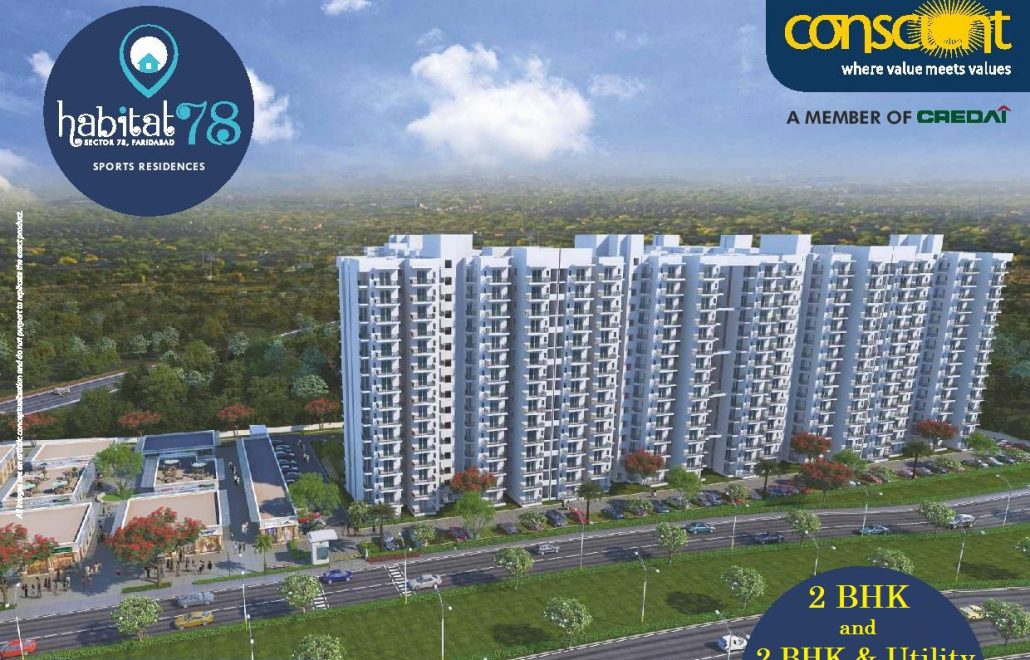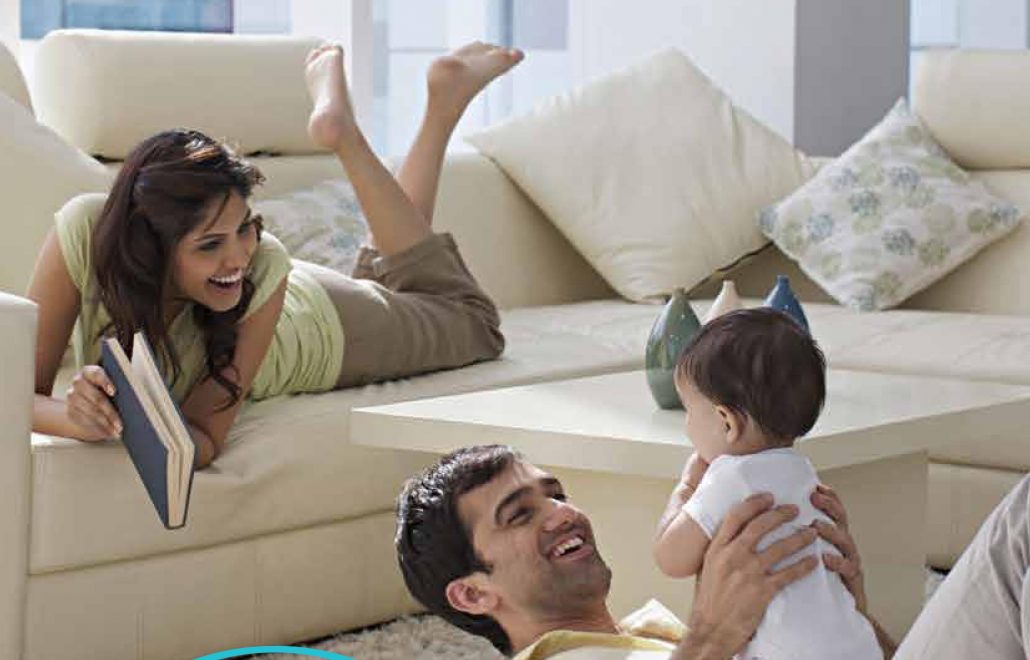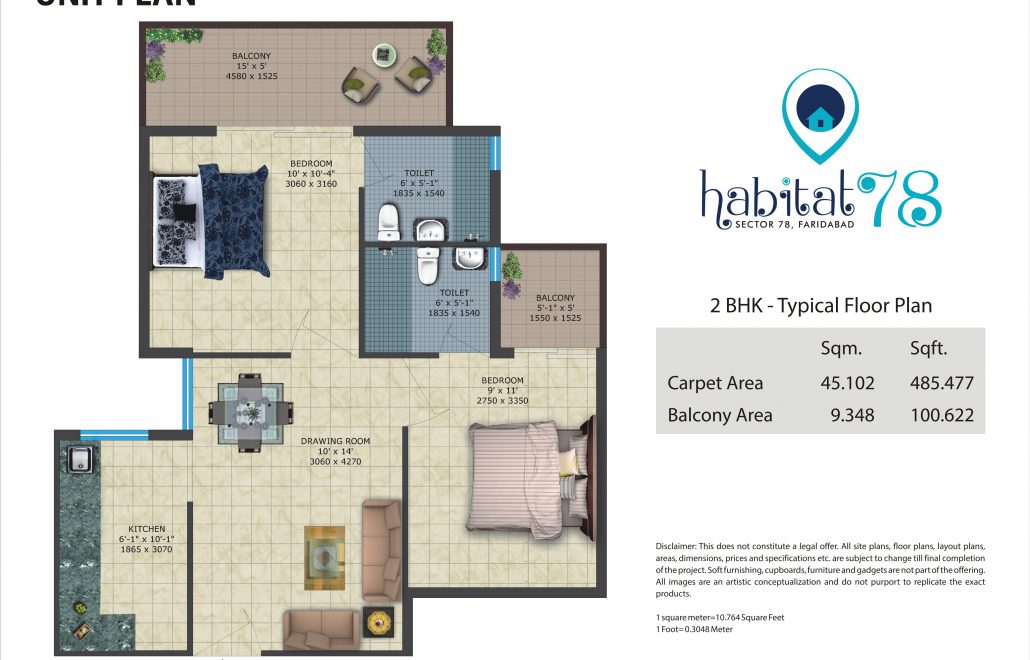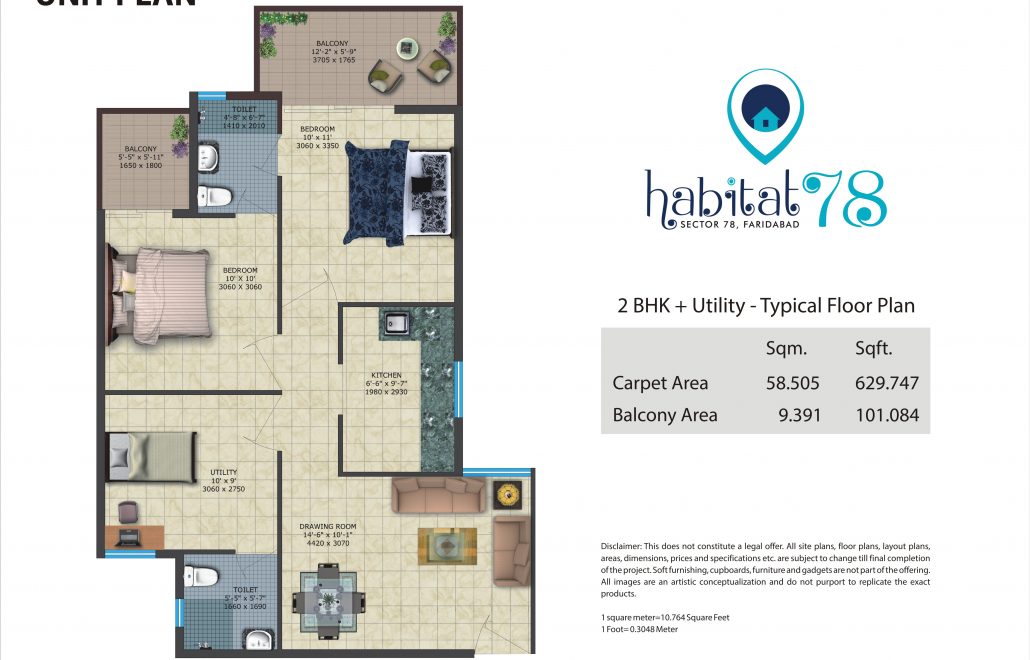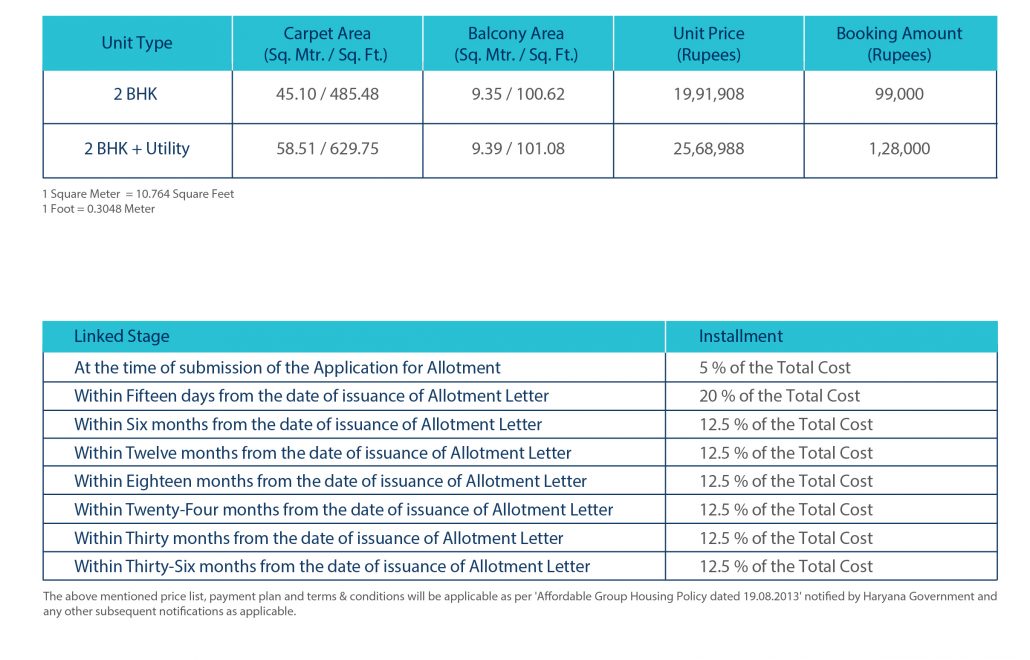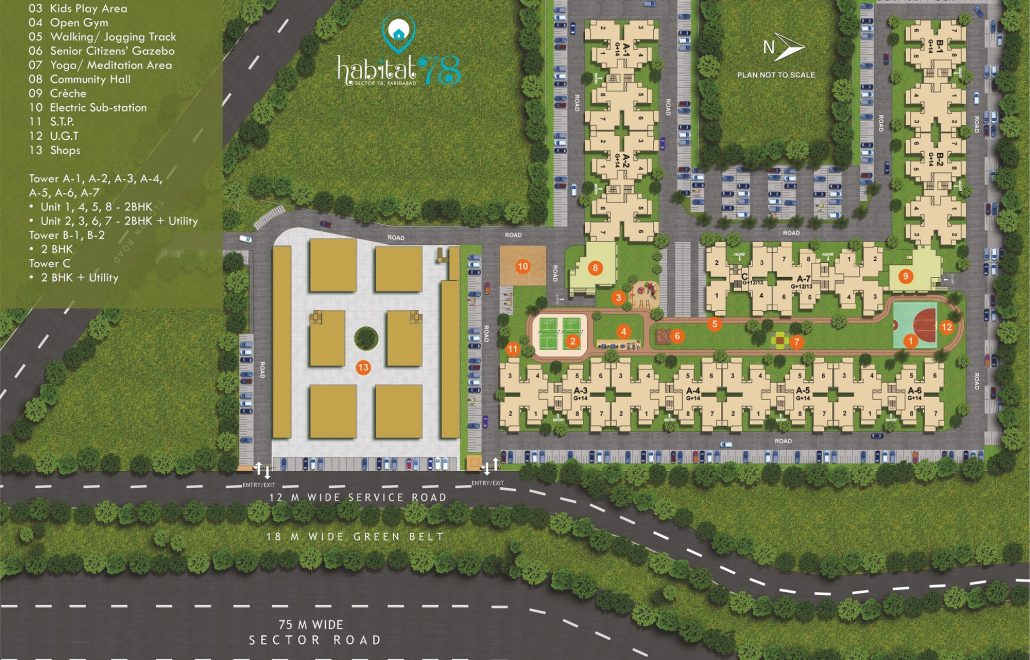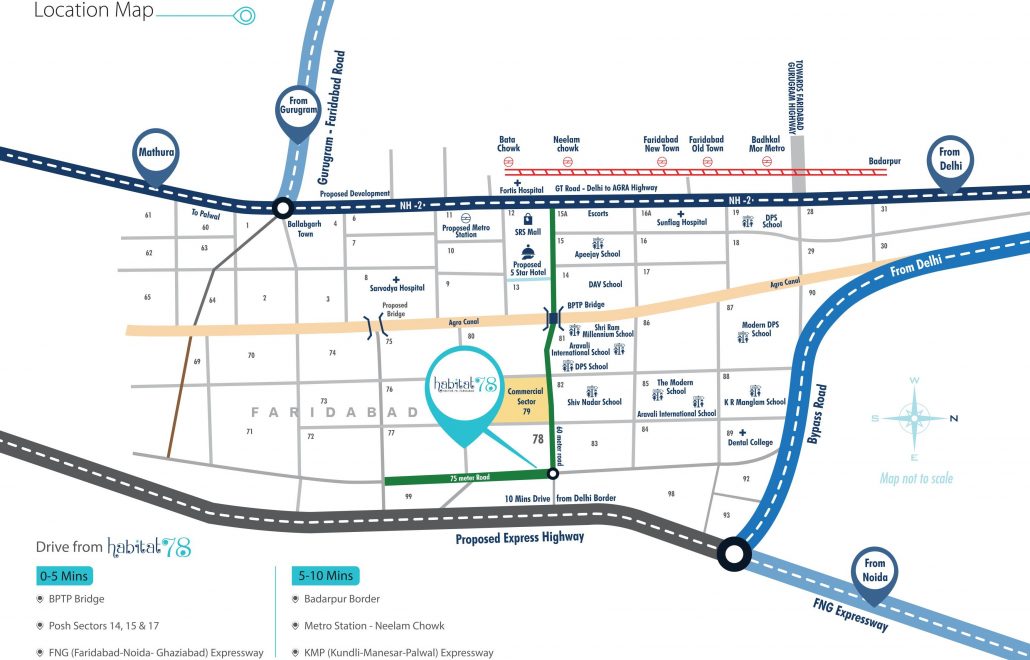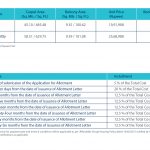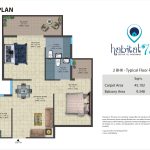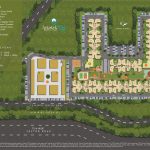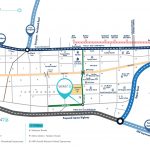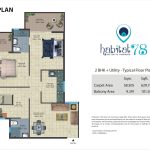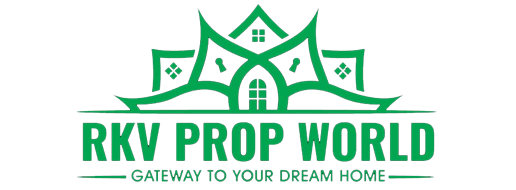-
HABITAT 78 – SPORTS RESIDENCES
HABITAT 78, SPORTS RESIDENCES, NEXT TO WS, SECTOR 78, GREATER FARIDABAD -
- 2 Beds
- 2 Baths
- 629.747+101.084 Sq.ft. sq ft
-
₹19.00 / 2 BHK Rs.19.91 Lakhs Onwards and 3 BHK Rs.25.69 Lakhs Onwards
Property Description
OVERVIEW
![]()
Nestled in the elite pincode of Faridabad, Habitat 78 homes are all about comfort and more. Adjacent to the commercial Sector 79, Habitat 78 is being developed under ‘Affordable Group Housing Policy dated 19.08.2013’ and offers 2 BHK & 2 BHK + Utility apartments.
Endless Possibilities
- Free maintenance by the developer for 5 years#.
- Easy payment plan spread over 3 years#..
- Upto 90% bank finance*.
- Price on Carpet Area fixed by Haryana Govt#.
- Completion within 4 years from date of commencement of project#.
Project Highlights
 Flood-Lit Badminton Courts
Flood-Lit Badminton Courts Basketball Court(Half)
Basketball Court(Half) Yoga/Meditation
Yoga/Meditation Outdoor Gym
Outdoor Gym
 Senior Citizen’s Gazebo
Senior Citizen’s Gazebo Community Hall
Community Hall Crèche
Crèche Efficient Space Utilisation
Efficient Space Utilisation
 Enclosed Kitchen
Enclosed Kitchen Large Spacious Balconies
Large Spacious Balconies Well-Ventilated and Designed Apartments
Well-Ventilated and Designed Apartments
SPECIFICATIONS
![]()
Living & Dining Room
The walls in the living and dining room look pleasant with white wash/color wash. Floors come with tiles. MS/ Aluminium Windows with glass and flush door shutters look elegant with enamel paint finishing.
Bedrooms/ Utility
Rooms look pleasing with white wash/color wash and tiles on floors. MS/ Aluminium Windows with glass & flush door shutters are finished with enamel paint.
Kitchen
Kitchen have stone counter top with 2 feet tiles above the counter. The floors are made up of tiles.
Toilets
Toilets are aesthetically designed with CP and sanitary ware, tiled walls up to 7 feet for bathing area, 4 feet for the rest of the area and floors with tiles.
Balconies
Balconies looks stylish with tiles and enamel painted MS railings.
External
The facade looks graceful with pleasing combination of water repellent acrylic paint.
Miscellaneous
• Power back-up for lifts, water pumps and selected/emergency lights for common areas of tower.
• Lifts with automatic rescue device.
• Concealed wiring with sheet & switches.
Structure
Safety is the paramount concern which is why the multistoried structure is earthquake resistant.
Disclaimer :This does not constitute a legal offer. All site plans, floor plans, layout plans, areas, dimensions, prices and specifications etc. are subject to change till final completion of the project. Soft furnishing, cupboards, Furniture and Gadgets are not part of the offering. All images are an artistic conceptualization and do not purport to replicate the exact products.
Price List & Payment Plan
Project Plans
Property Details
- Type: Apartment Flat Ground+14 Floors Non Luxury Apartments Residentials Semi Luxury Apartments Under Construction
- Built year : 12/31/2021
- Bedrooms : 2
- Bathrooms : 2
- Area Size : 629.747+101.084 Sq.ft. sq ft
- Living Rooms : 1
- Kitchens : 1
- Rooms : 3
Property Features
- 24x7 Security
- Basketball Court
- Community Hall
- Creche
- Foot-Lid Badminton Courts
- Lawn
- Lifts
- Maintenance Staff
- Outdoor GYM
- Park
- Power Backup
- Shopping Center
- Vaastu Compliant
