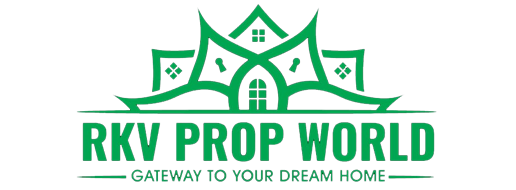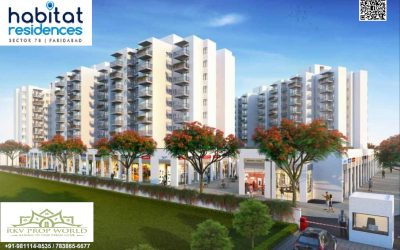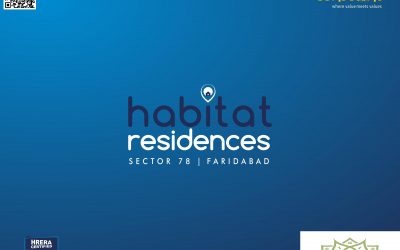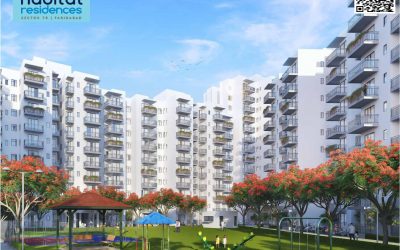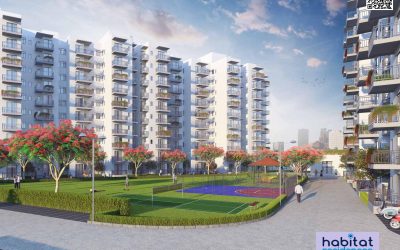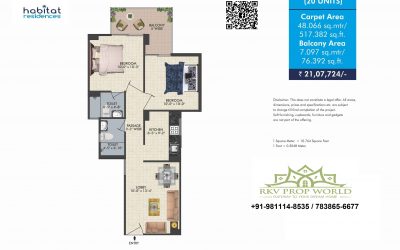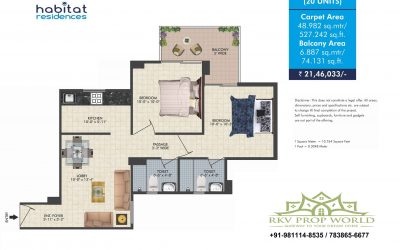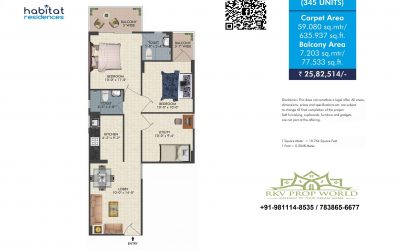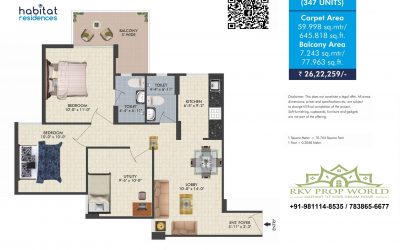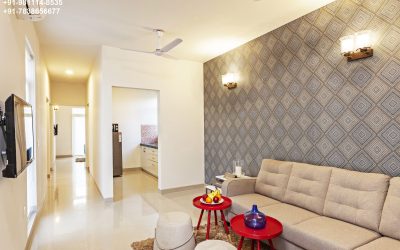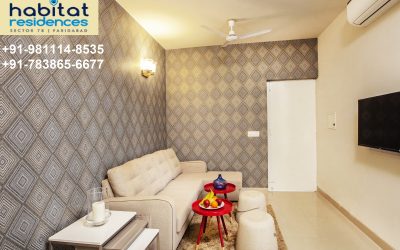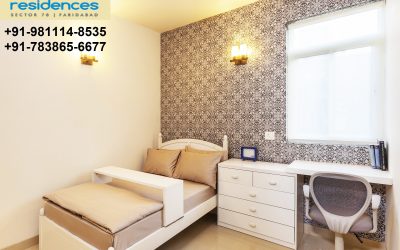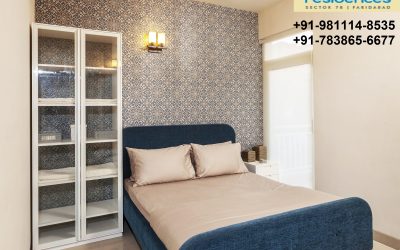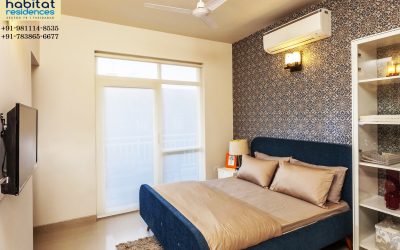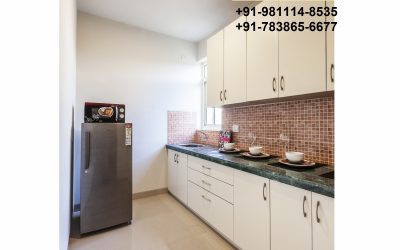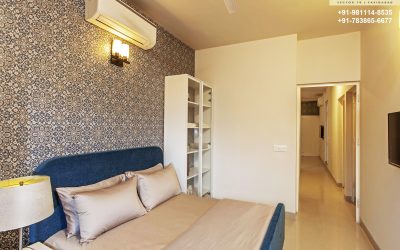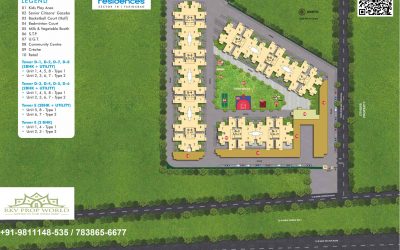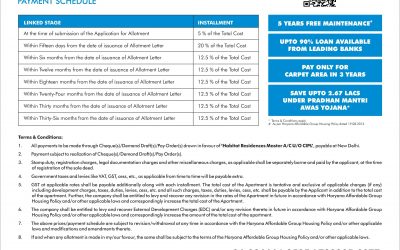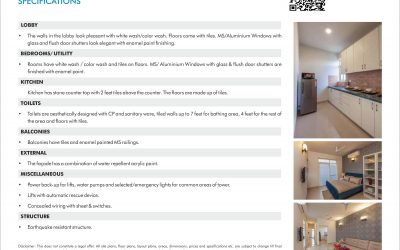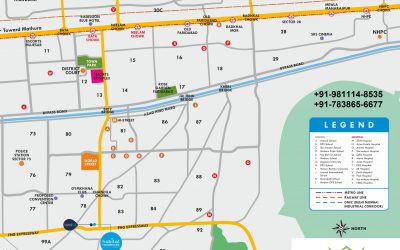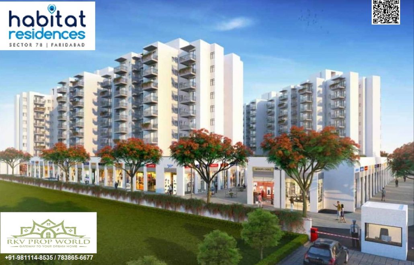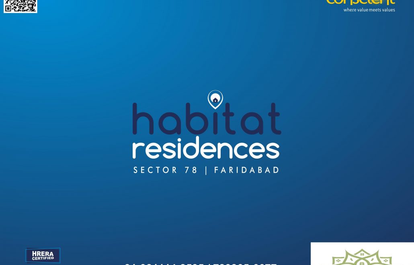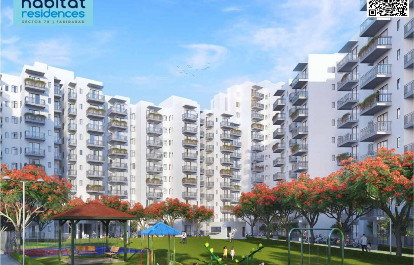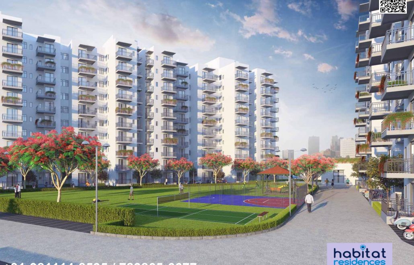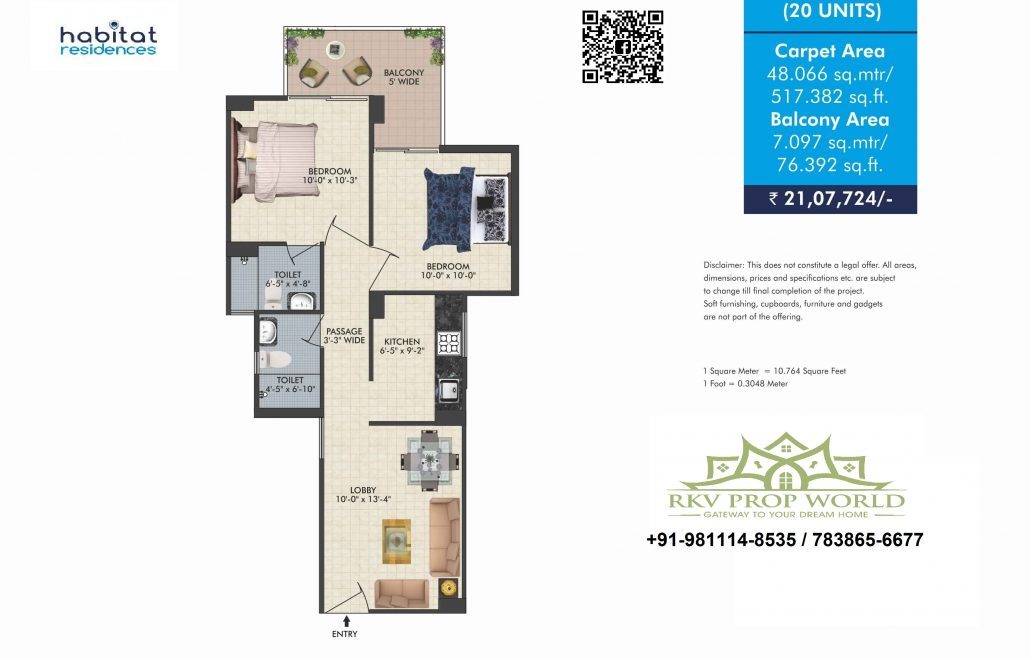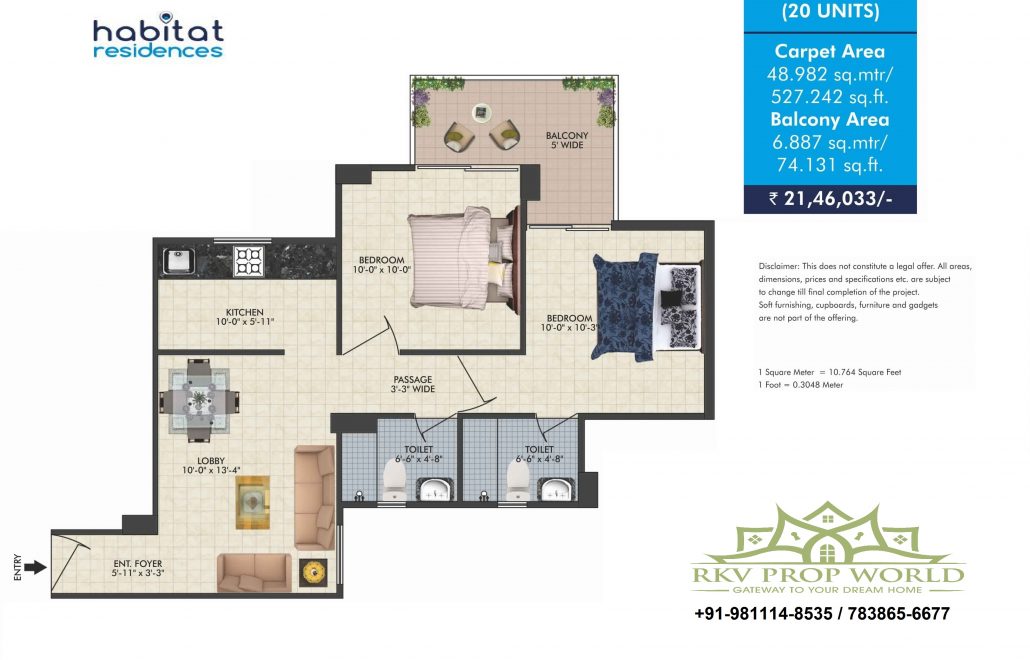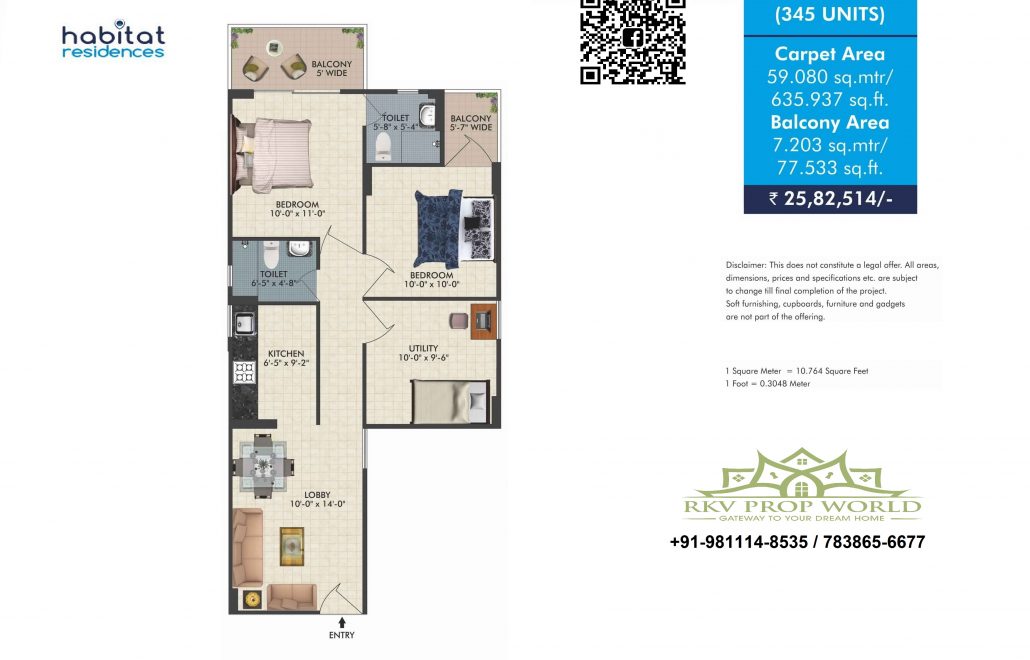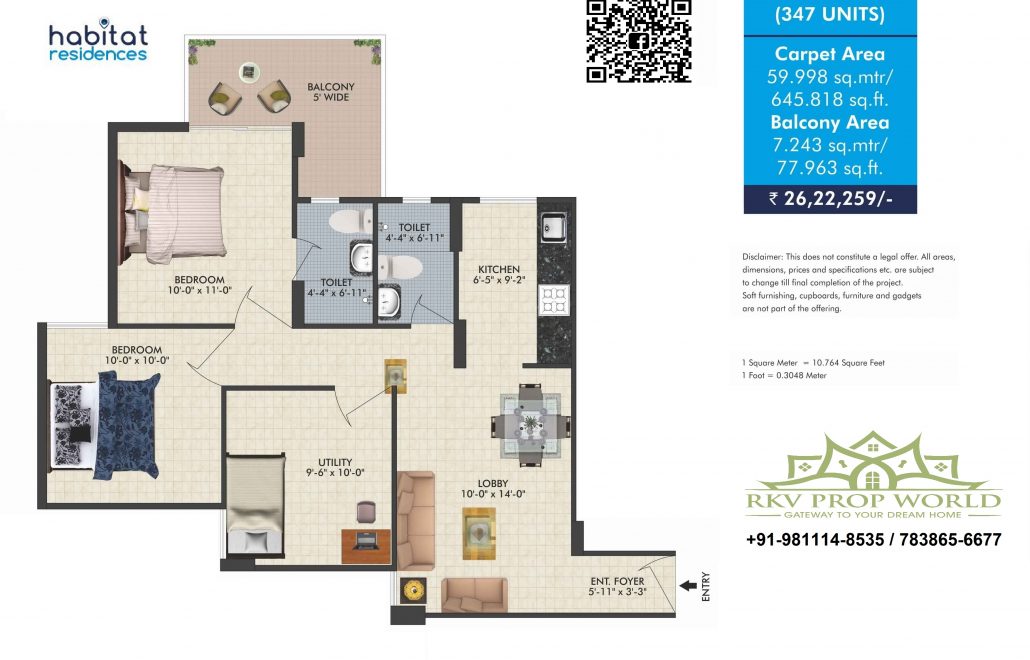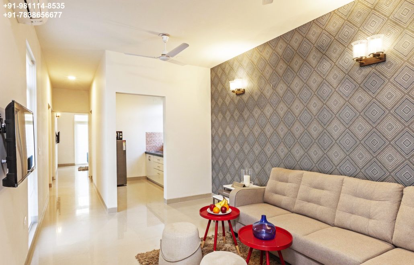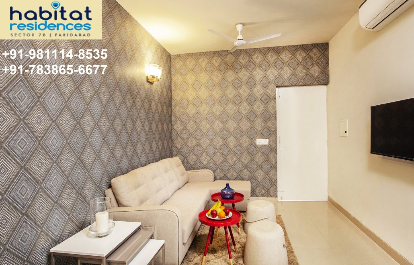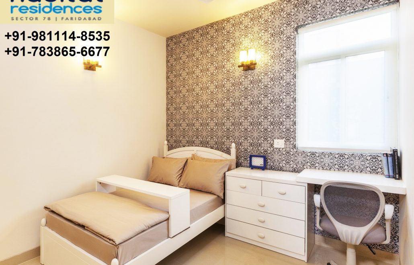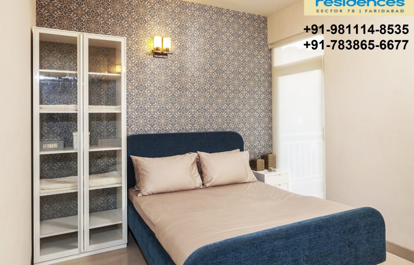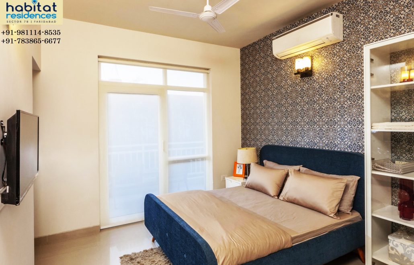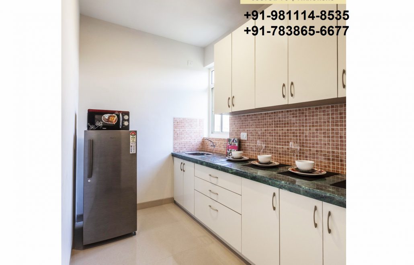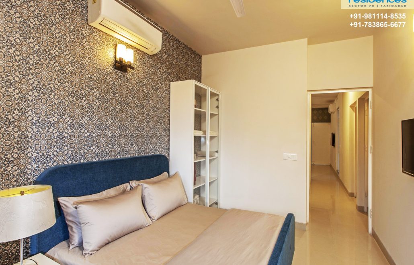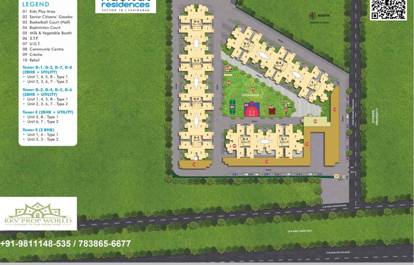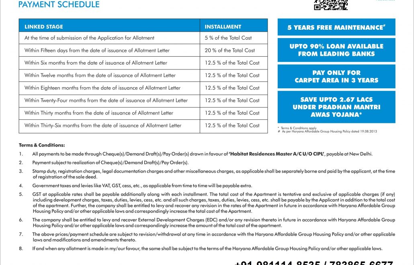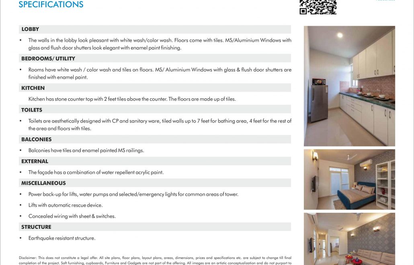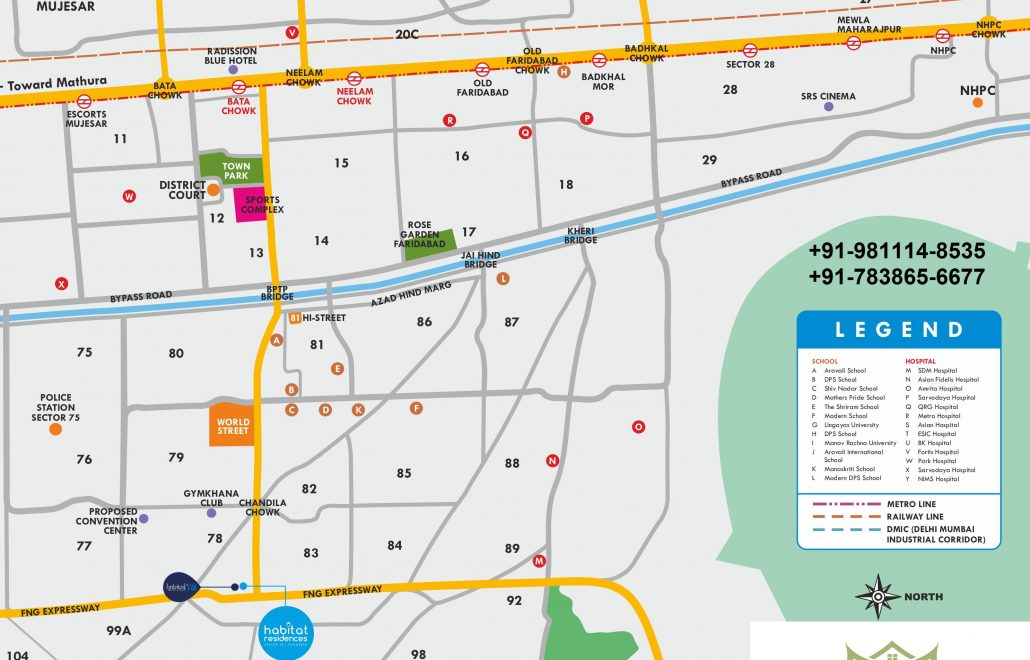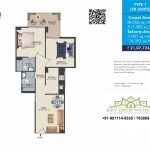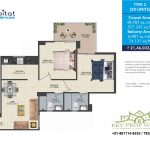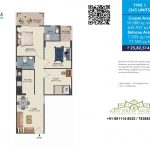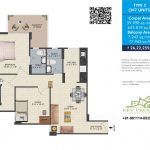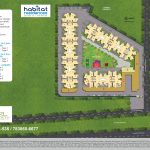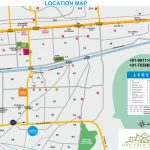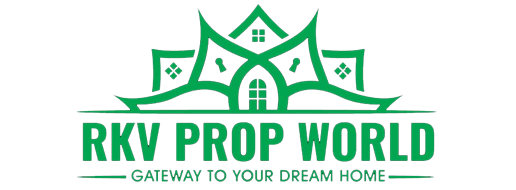-
Habitat Residences
Habitat Residences, Conscient, Located at 75 mtr road, next to Omaxe WS, Sector 78, Greater Faridabad -
- 3 Beds
- 2 Baths
- 645 sq ft
-
₹2,107,000.00
Property Description
WELCOME TO HABITAT RESIDENCES
Nestled in the elite pincode of Faridabad, Habitat Residences are all about comfort and more. Adjacent to the commercial Sector 79, Habitat Residences is being developed under ‘Affordable Group Housing Policy dated 19.08.2013’ and offers 2 BHK & 2 BHK + Utility apartments.
 BADMINTON COURT
BADMINTON COURT SENIOR CITIZEN’S GAZEBO
SENIOR CITIZEN’S GAZEBO BASKETBALL COURT(HALF)
BASKETBALL COURT(HALF) CRÈCHE
CRÈCHE
 YOGA/MEDITATION
YOGA/MEDITATION KID’S PLAY AREA
KID’S PLAY AREA COMMUNITY HALL
COMMUNITY HALL
PROJECT HIGHLIGHTS
DETAILS
- Free maintenance by the developer for 5 years.
- Upto 90% bank finance*.
- Easy payment plan spread over 3 years.
- Completion within 4 years from date of commencement of project.
- Price on carpet area fixed by Haryana govt.
| ACCOMODATION | CARPET AREA | PRICE | BALCONY AREA |
|---|
|
2BHK+Utility – Type 2
|
59.998 SQ.MTR/
645.818 SQ.FT. |
Rs.26,22,259/-
|
7.243 SQ.MTR/
77.963 SQ.FT. |
|
|
2BHK+Utility – Type 1
|
59.080 SQ.MTR/
635.937 SQ.FT. |
Rs.25,82,514/-
|
7.203 SQ.MTR/
77.533 SQ.FT. |
|
|
2BHK – Type 2
|
48.982 SQ.MTR/
527.242 SQ.FT. |
Rs.21,46,033/-
|
6.887 SQ.MTR/
74.131 SQ.FT. |
|
|
2BHK – Type 1
|
48.066 SQ.MTR/
517.382 SQ.FT. |
Rs.21,07,724/-
|
7.097 SQ.MTR/
76.392 SQ.FT. |
PROJECT – FLOOR PLAN, SITE LAYOUT, LOCATION MAP
Property Details
- Type: Affordable Housing Apartment Flat G+09 Floors Newly Launched Newly Launched Non Luxury Apartments Residentials Semi Luxury Apartments Under Construction
- Built year : 03/01/2020
- Bedrooms : 3
- Bathrooms : 2
- Area Size : 645 sq ft
- Living Rooms : 1
- Kitchens : 1
- Rooms : 3
Property Features
- 24x7 Security
- Community Hall
- Creche
- Gym
- Lawn
- Lifts
- Maintenance Staff
- Park
- Public Transport
- Shopping Center
- Vaastu Compliant
Facilities
- 2 BHK 21.07 Lakh
- 3 BHK 25.82 Lakhs
